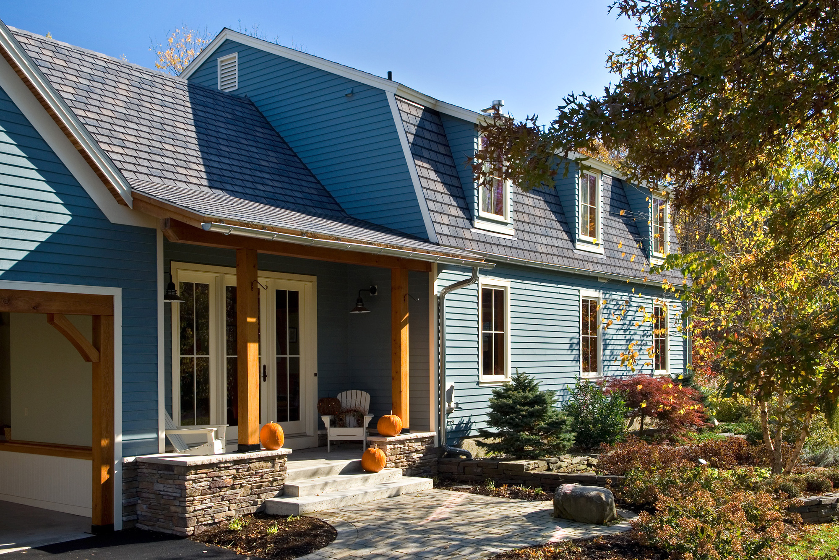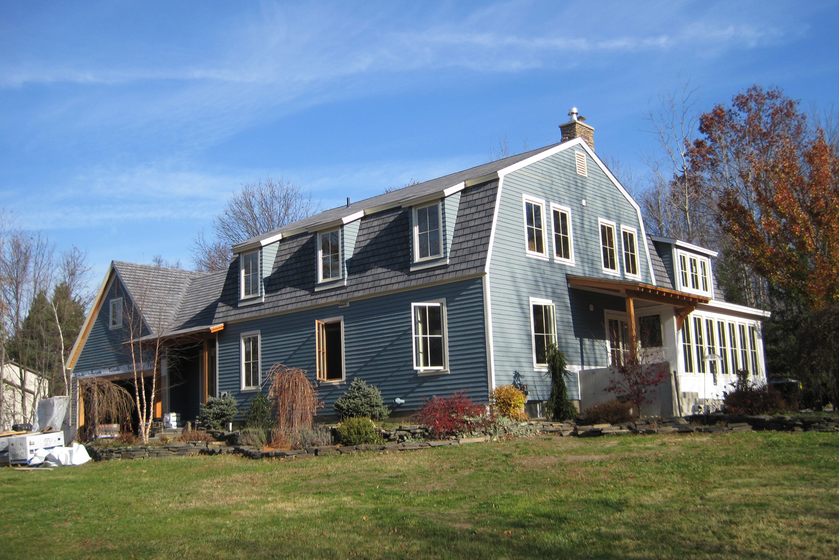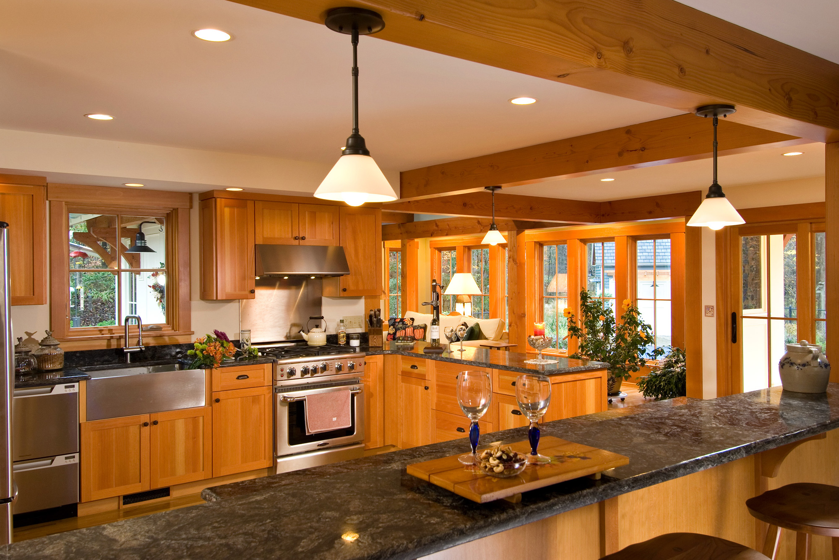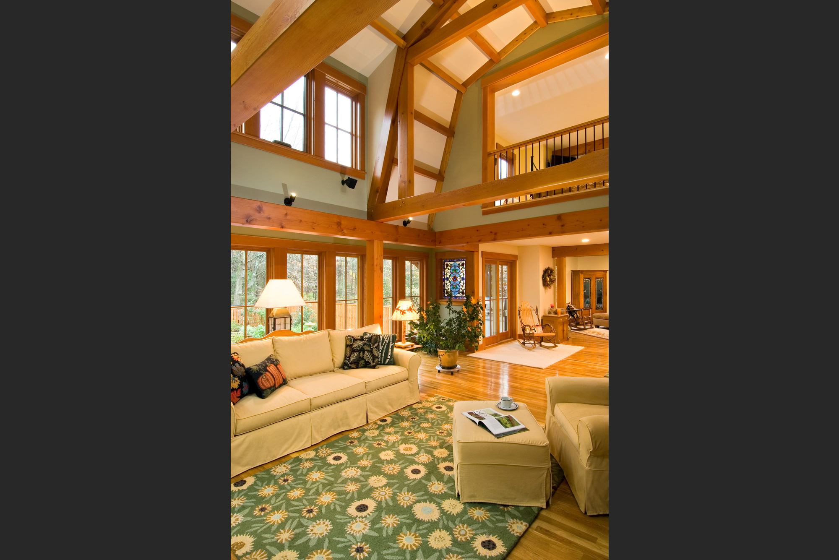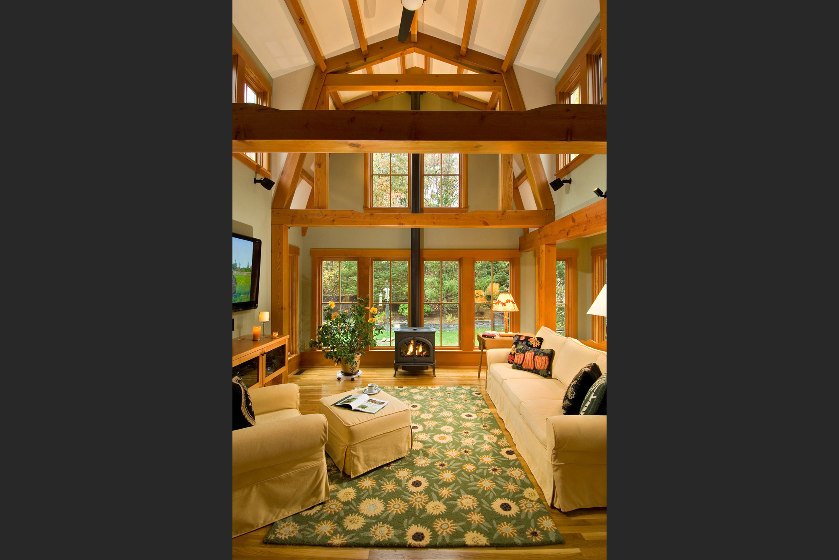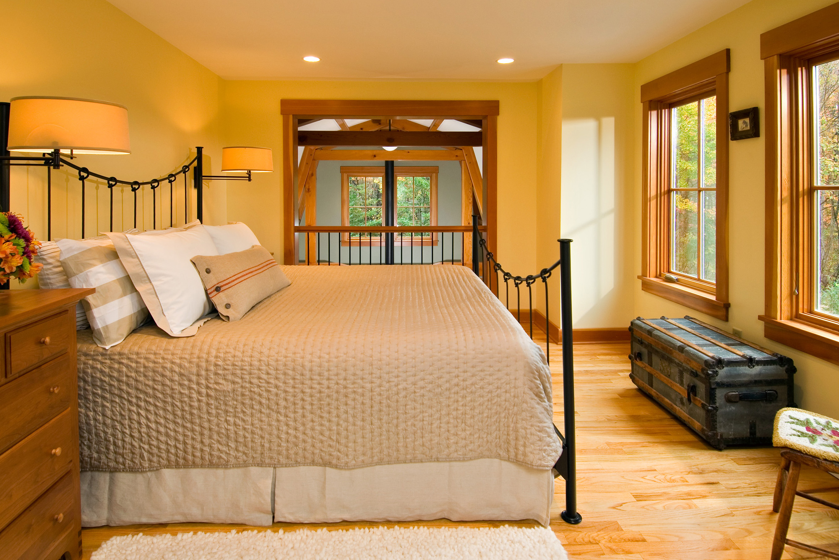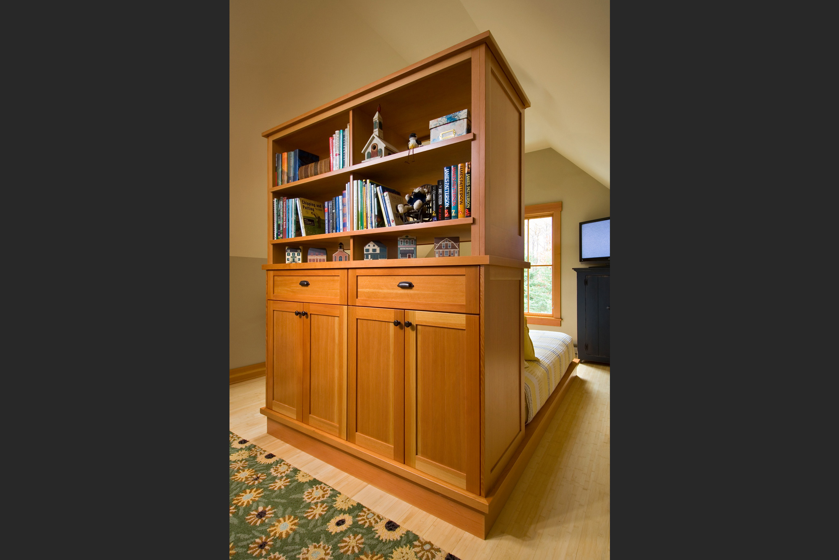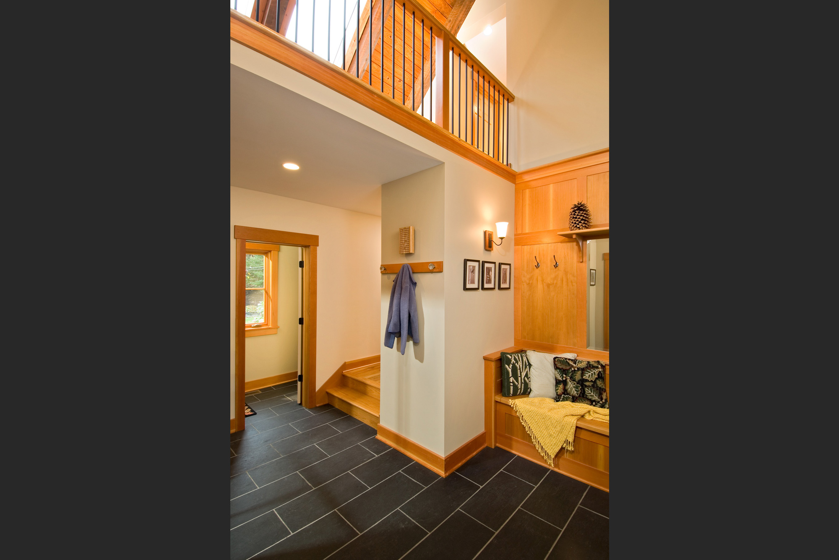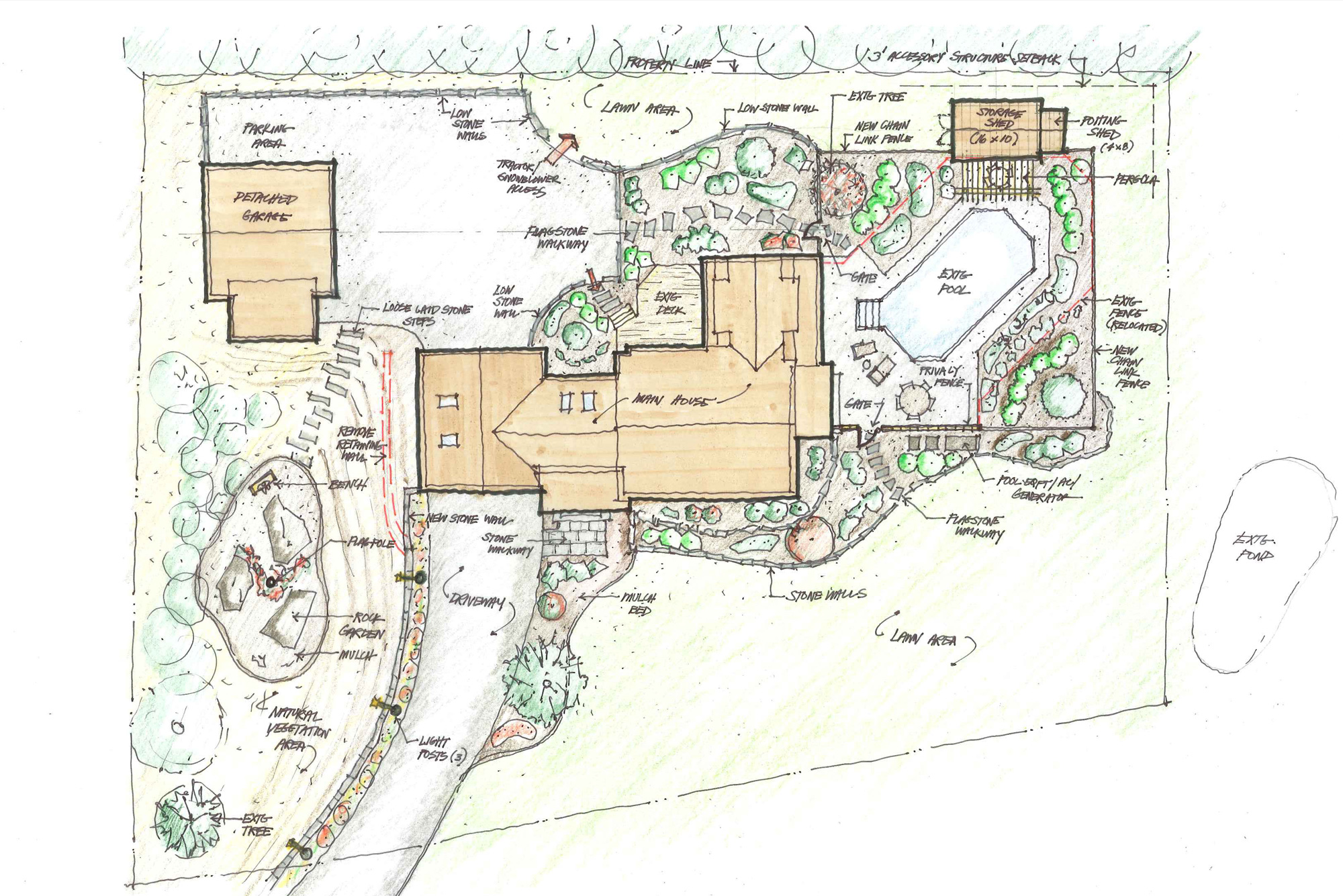Brinker
Modern Farmhouse-Style Renovation
Through careful site planning and major interior alterations, an otherwise unremarkable 1980s home was transformed by Balzer and Tuck into a dignified estate.
Balzer and Tuck converted an existing garage and unused part of the yard into a carport, auto court, and carriage house. A new terrace enhanced an existing pool and incorporated a potting shed and timber-framed arbor, connecting the outside with the inside through timber details. A new guest entry was created with a douglas fir roof over an expansive glass door. And a custom mudroom off the new carport introduced a new casual entry point for the homeowners.
“They listen and define your needs before you can even imagine them. They turned our wish-list into drawings, helping us see everything before it was built. Their process was as impressive as the transformation of our home!” – Kelley and Keith, Owners
A reconfiguration of the first floor removed interior walls to open the space and bring natural light into the formerly dark kitchen and dining areas. A new timber-framed great room anchors the entire home with an expansive overlook of the pool terrace.
On the second floor, the fully-renovated master suite includes a new overlook into the great room below. Custom douglas fir cabinetry and millwork add warmth and character as they unite the new and existing spaces and put a finishing touch on the dated home-turned-modern farmhouse.

